OUR MEETINGS & EVENT SPACES
Room
Number of people
Dimensions (m) W x L x H
Room layouts
Features
The Kent Suite
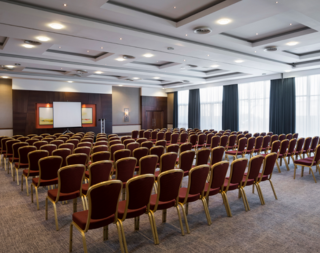
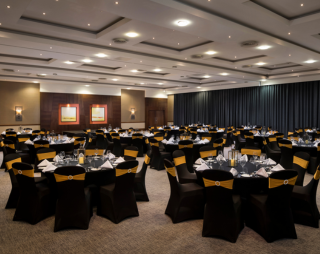
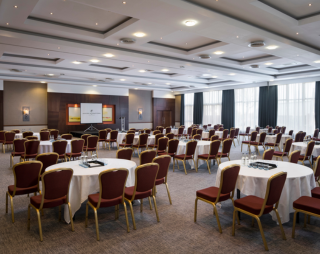
For up to 400 guests
17.6W x 22.2L x 4H






Canterbury Suite
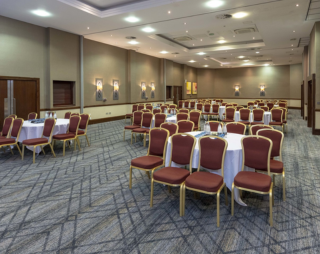

For up to 250 guests
9W x 25.5L x 4H






Maidstone
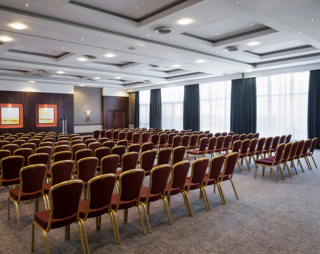
For up to 200 guests
11.1W x 17.6L x 4H






Tonbridge

For up to 200 guests
11.1W x 17.6L x 4H






Courtyard
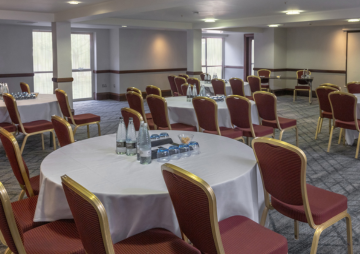
For up to 80 guests
9.4W x 10.6L x 2.2H






Garden
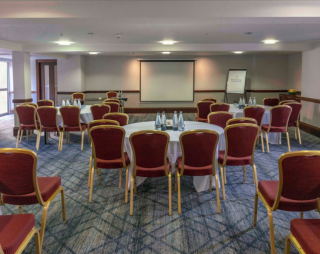
For up to 80 guests
9.4W x 10.6L x 2.2H






Whitstable
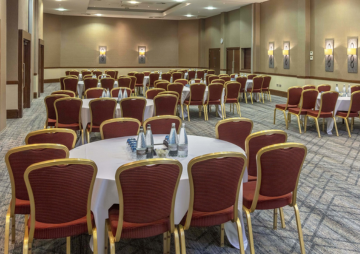
For up to 60 guests
9W x 8.5L x 4H





Faversham

For up to 60 guests
9W x 8.5L x 4H





Willesborough
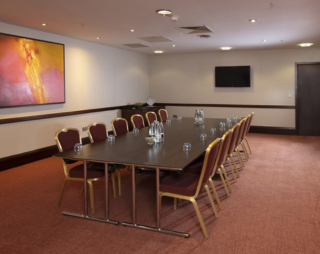
For up to 50 guests
5.6W x 9.4L x 2.6H




Charing
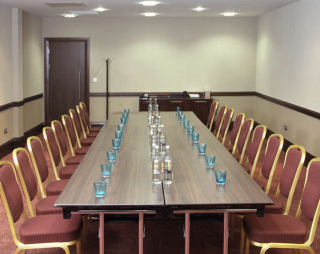
For up to 50 guests
4.7W x 9.4L x 2.6H




Tankerton

For up to 50 guests
9W x 8.5L x 4H





Romney
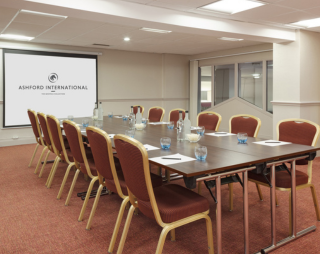
For up to 30 guests
6.8W x 8.2L x 2.14H




Chartwell
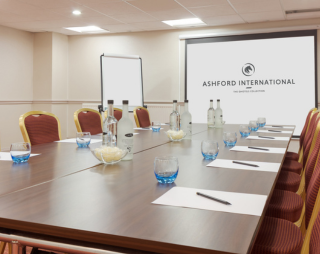
For up to 30 guests
6.8W x 8.2L x 2.14H




Mersham
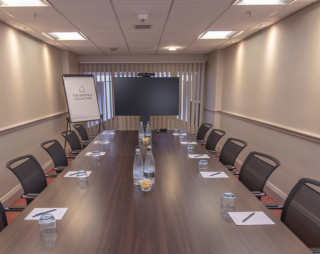
For up to 20 guests
3.4W x 8.2L x 2.14H





Kennington
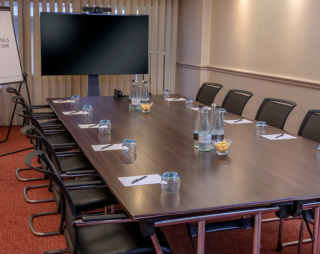
For up to 20 guests
3.4W x 8.2L x 2.14H





Boardroom 2
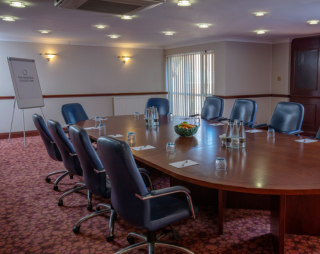
For up to 14 guests
7.2W x 10.3L x 2.2H





Boardroom 1
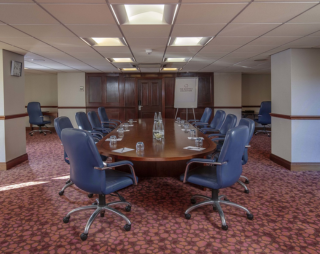
For up to 12 guests
7.2W x 10.3L x 2.2H





Sissinghurst
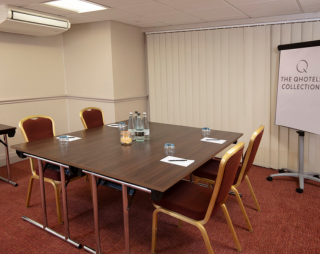
For up to 8 guests
4.4W x 5.5L x 2.14H





Appledore

For up to 6 guests
3.4W x 4.7L x 2.14H






